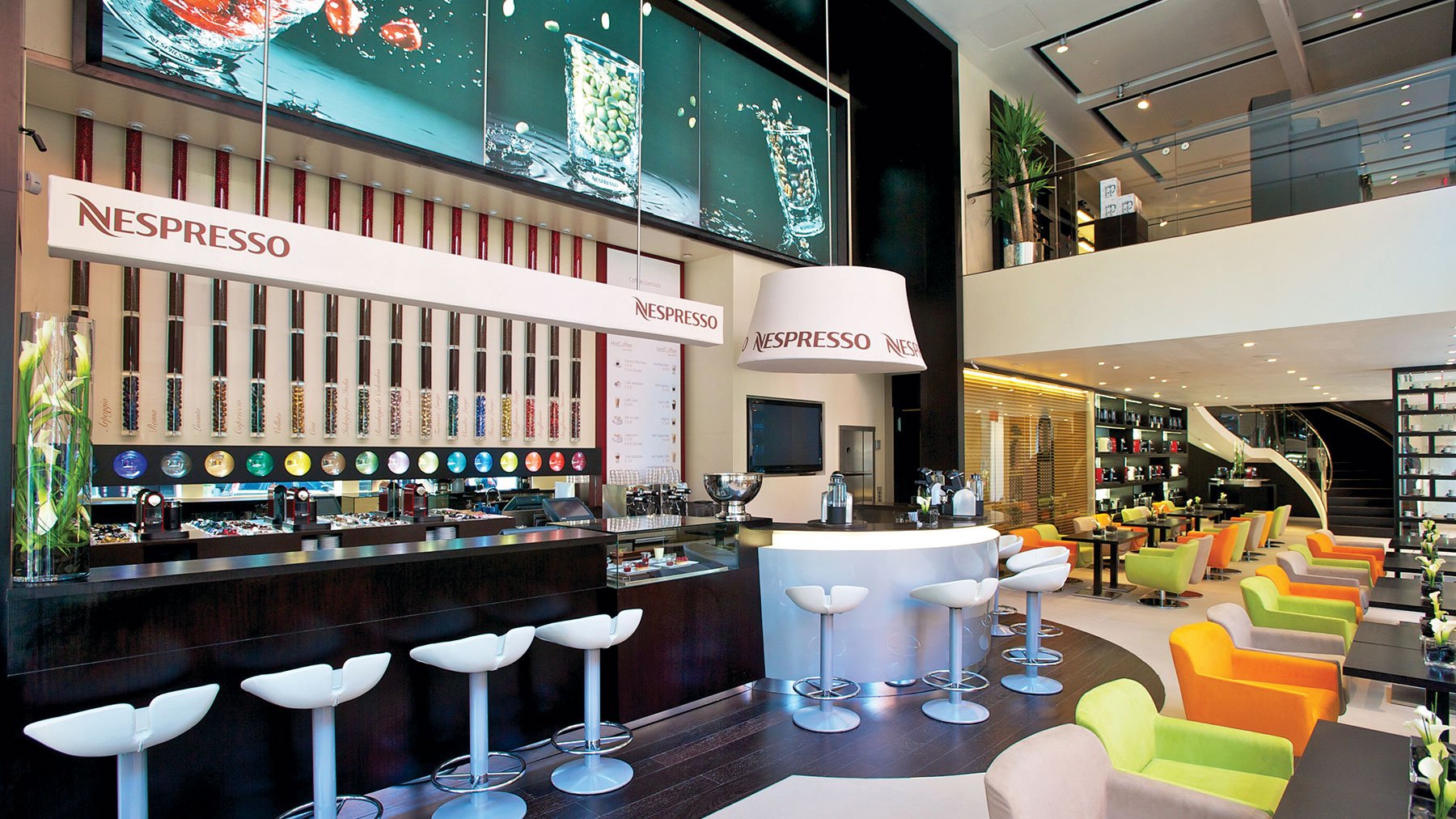Luxury retail store within gut-renovation space required high-level coordination between trades and existing conditions. This project required a fast-track timeline and immediate design decisions. The design strategy involved minimizing system-wide complexity to ease installation and maintenance. New high efficient equipment and reverse osmosis water filtration were provided.
Critical path began with determining options for heat rejection and ventilation, later dictating where mechanical equipment would be housed. Rooftop access was most desirable, removing noise producing equipment outside of the occupied zones while allowing for better servicing and accessibility. Determination of connectivity points and capacities was evaluated for fire alarm, electrical, sprinkler and plumbing systems.

